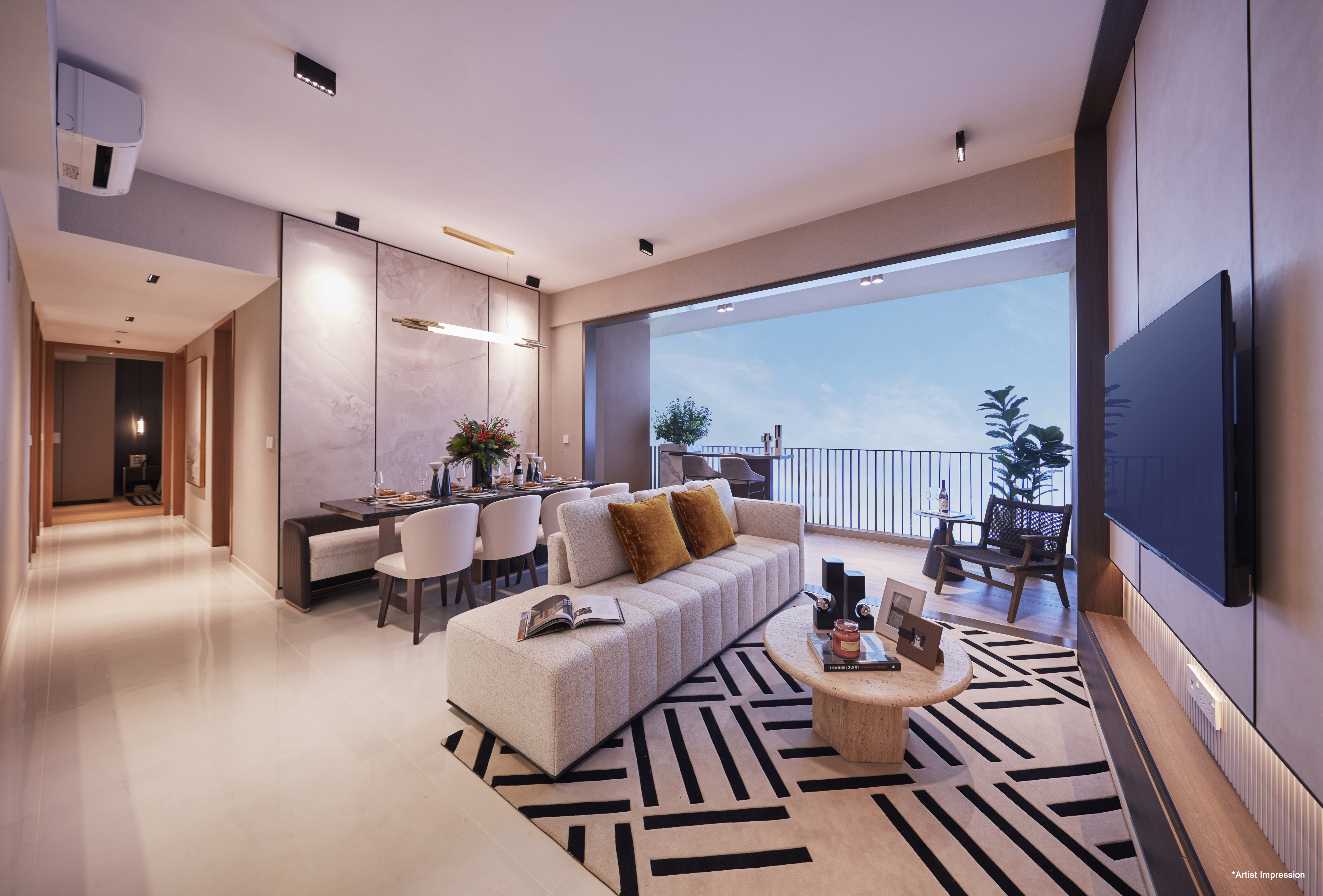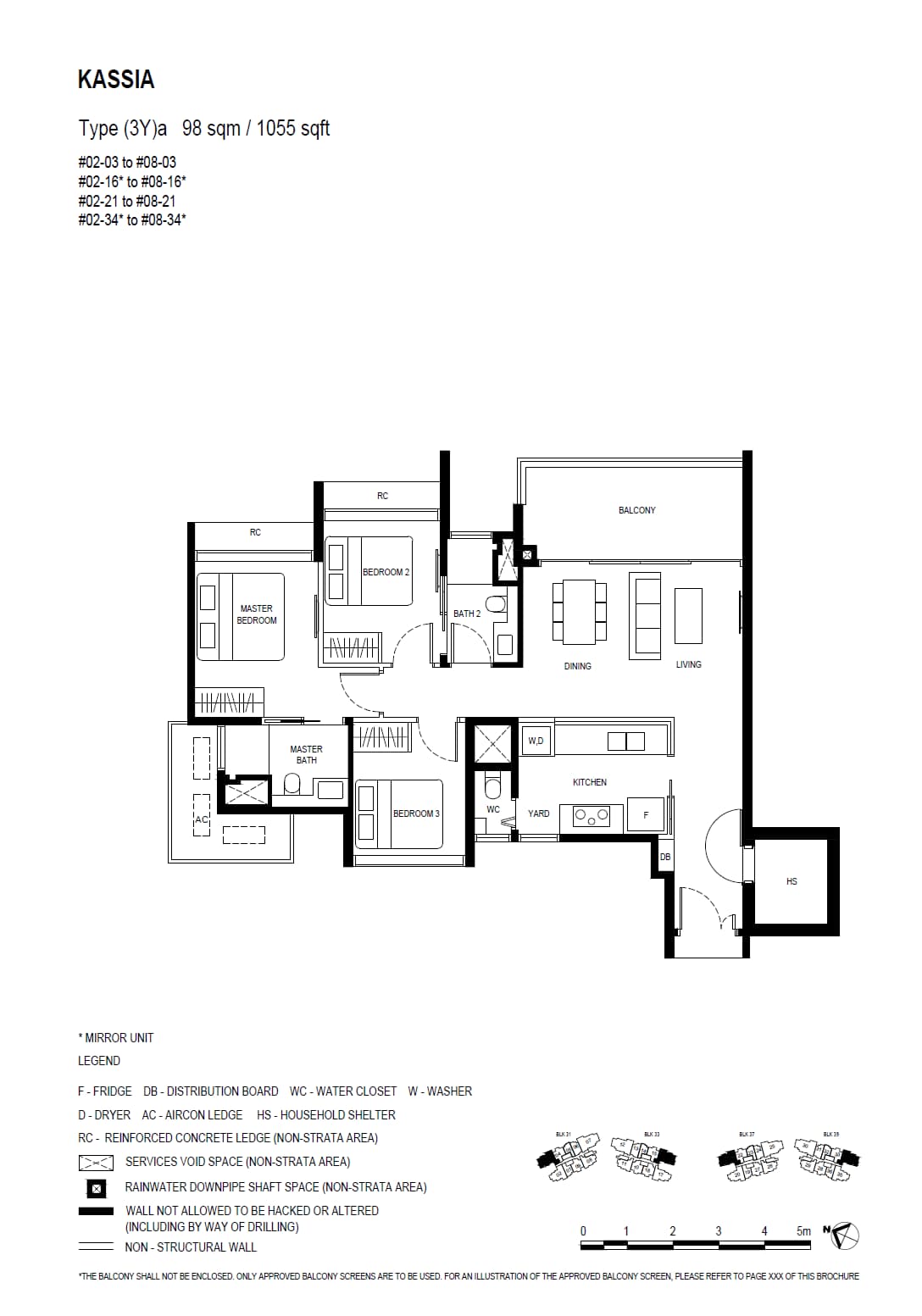Kassia Floor Plan

Explore the dimensions, room transitions, and versatility of Kassia Floor Plan, tailored to accomodate your lifestyle preferences. Whether you prioritize family dynamics, entertainment areas, or the tranquil solace of a finely curated residence, Kassia Floor Plan are specifically crafted to assist you anticipate future living enviroment.
Unit Mix
| Types of Unit | Total Units | Size(sqft) | |
|---|---|---|---|
| 1 Bedroom | 52 | 473 | |
| 1 Bedroom with Study | 28 | 548 | |
| 2 Bedroom | 72 | 656 | |
| 2 Bedroom with Study | 36 | 753 - 775 | |
| 3 Bedroom | 24 | 904 - 925 | |
| 3 Bedroom with yard | 32 | 1,054 | |
| 4 Bedroom | 31 | 1,345 |



